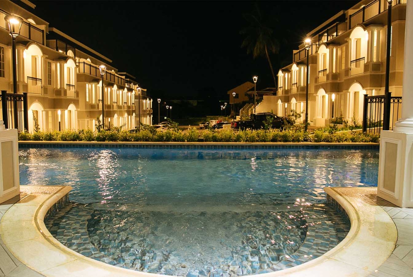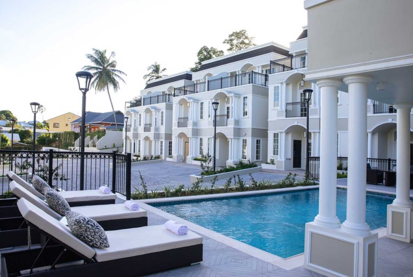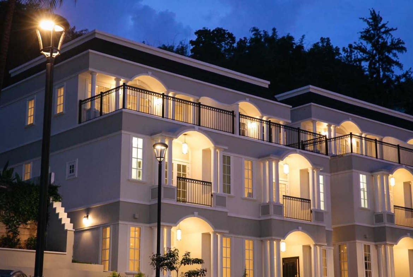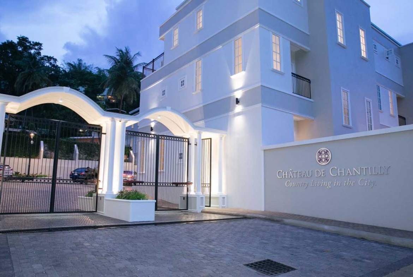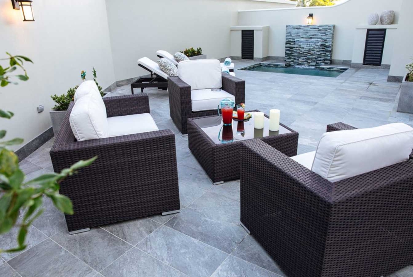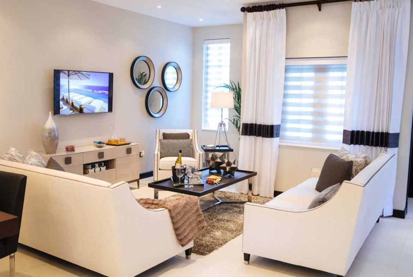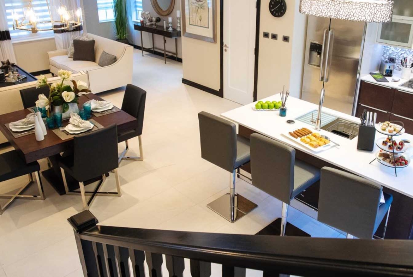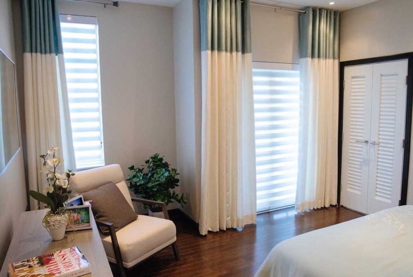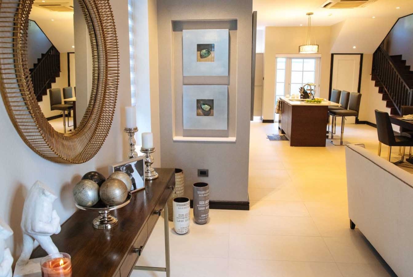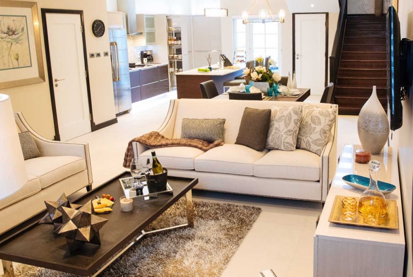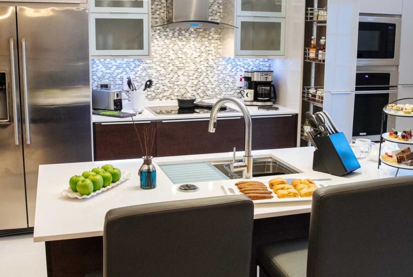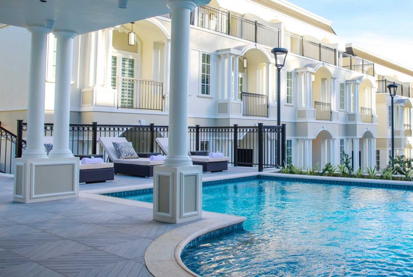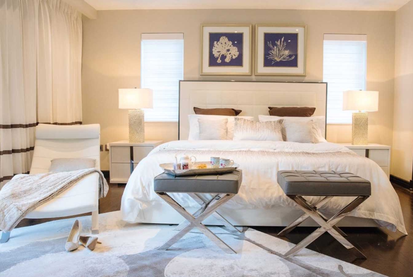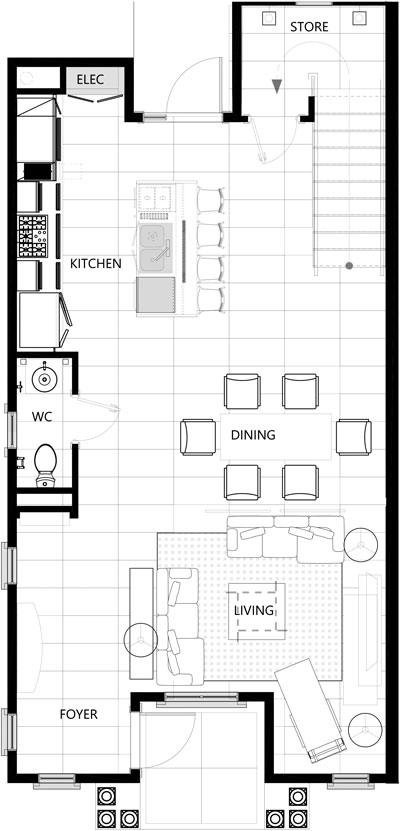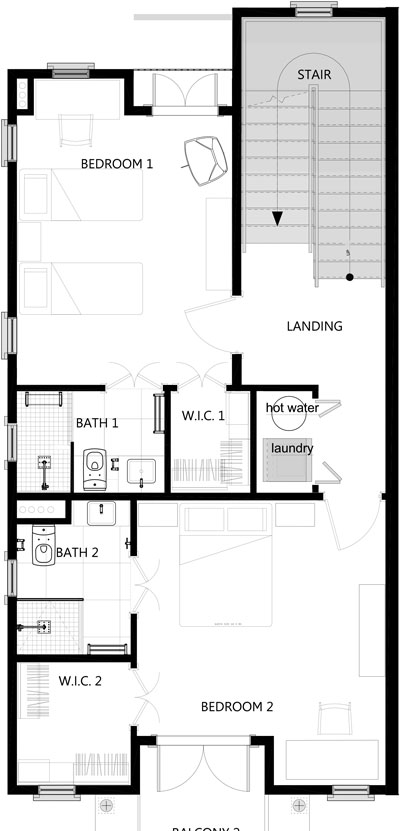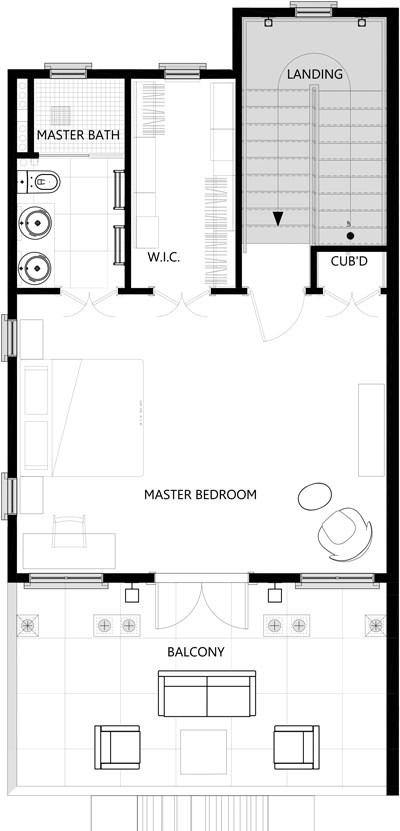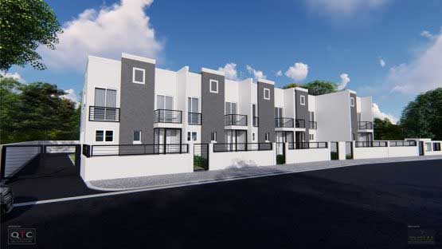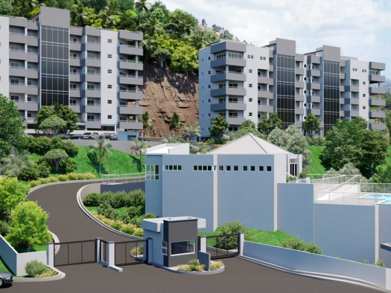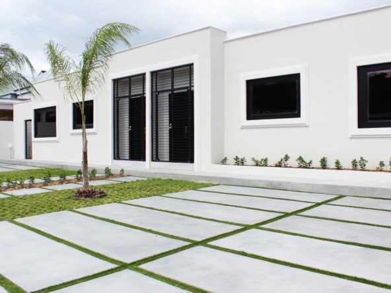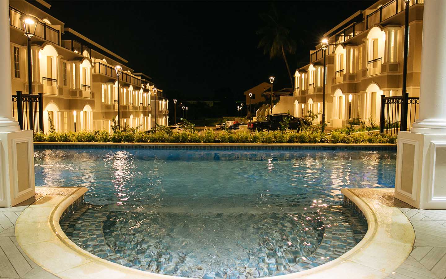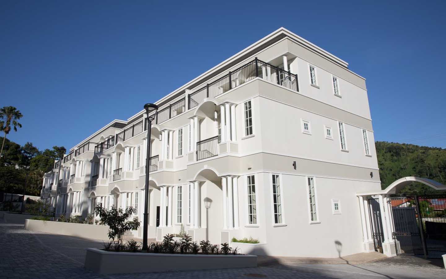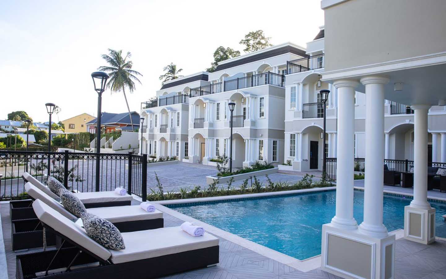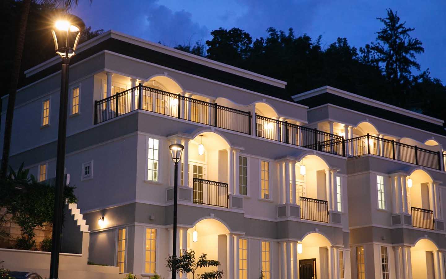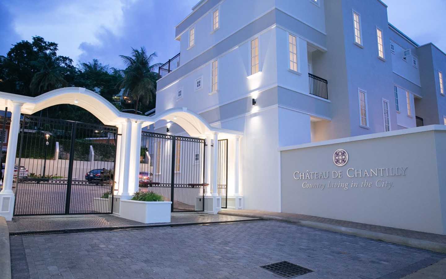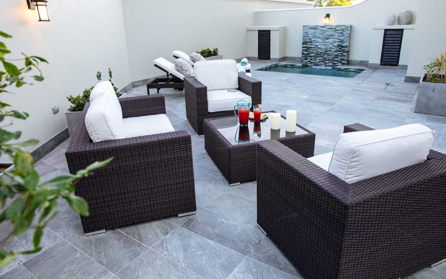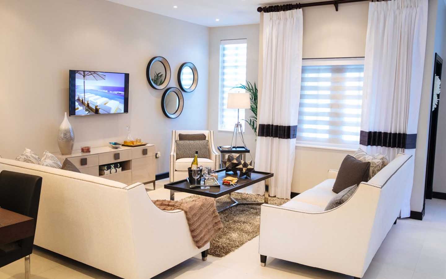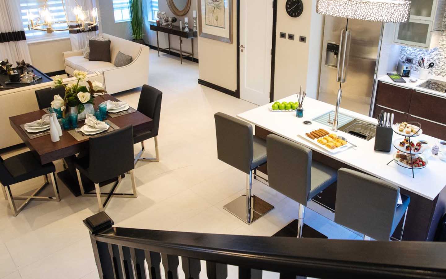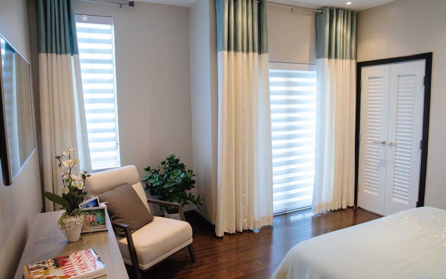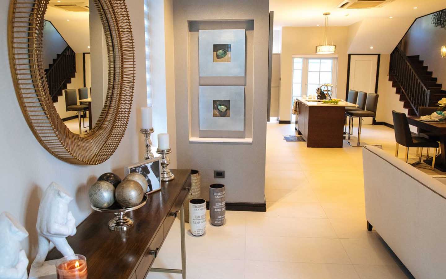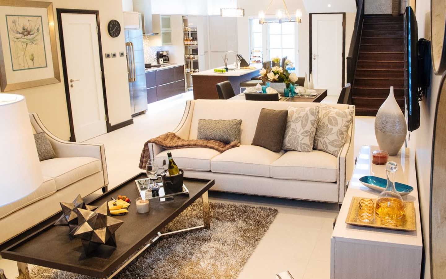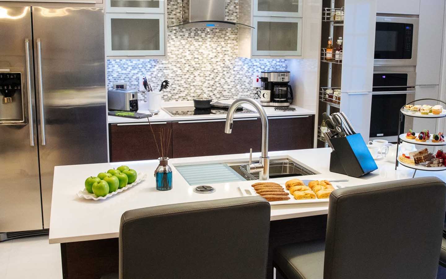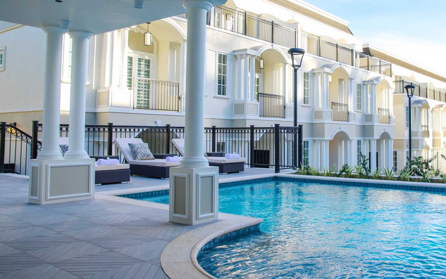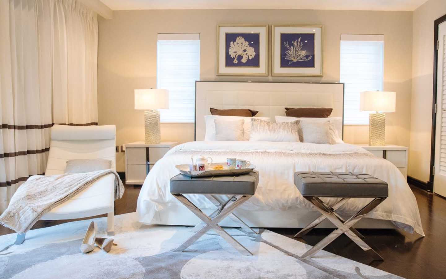Overview
- Residential
- 3
- 3 en suite
- 790
Description
An enclave of French-inspired luxury apartment homes, Château de Chantilly provides contemporary features combined with a traditional but elegant lifestyle.
Carefully crafted, open-flowing floor plans seamlessly integrate indoor and outdoor living. Cool natural stone tiles lead to a stunning garden setting with an in-ground swimming pool and jacuzzi surrounded by lush manicured landscaping.
Epitomizing the convenience of closeness to social amenities and the ultimate luxury of private residential living. These French-inspired luxury apartment homes combine contemporary features with traditional designs that eloquently convey the best of both worlds.
Address
Open on Google Maps- Address Champs Elysees Road
- City Maraval
- State/county Diego Martin
- Zip/Postal Code 3122
- Area Trinidad North West
- Country Trinidad
Details
Updated on October 20, 2022 at 12:46 am- Property ID: WRCDC
- Property Size: 790 Sq Ft
- Bedrooms: 3
- Bathrooms: 3 en suite
- Property Type: Residential
- Property Status: Sale, Lease
Additional details
- Parking: 2 cars per unit
- Security: 24HR with CCTV
- Community: Gated
- Amenities: Pool and Jacuzzi
- Select Ammenities: Personal Plunge Pool
- Monitoring: Security, Fire & Smart Home
Mortgage Calculator
- Principal & Interest
- Property Tax
Floor Plans
- Size: 790
- Size: 801 Sqft
- 2
- 2
